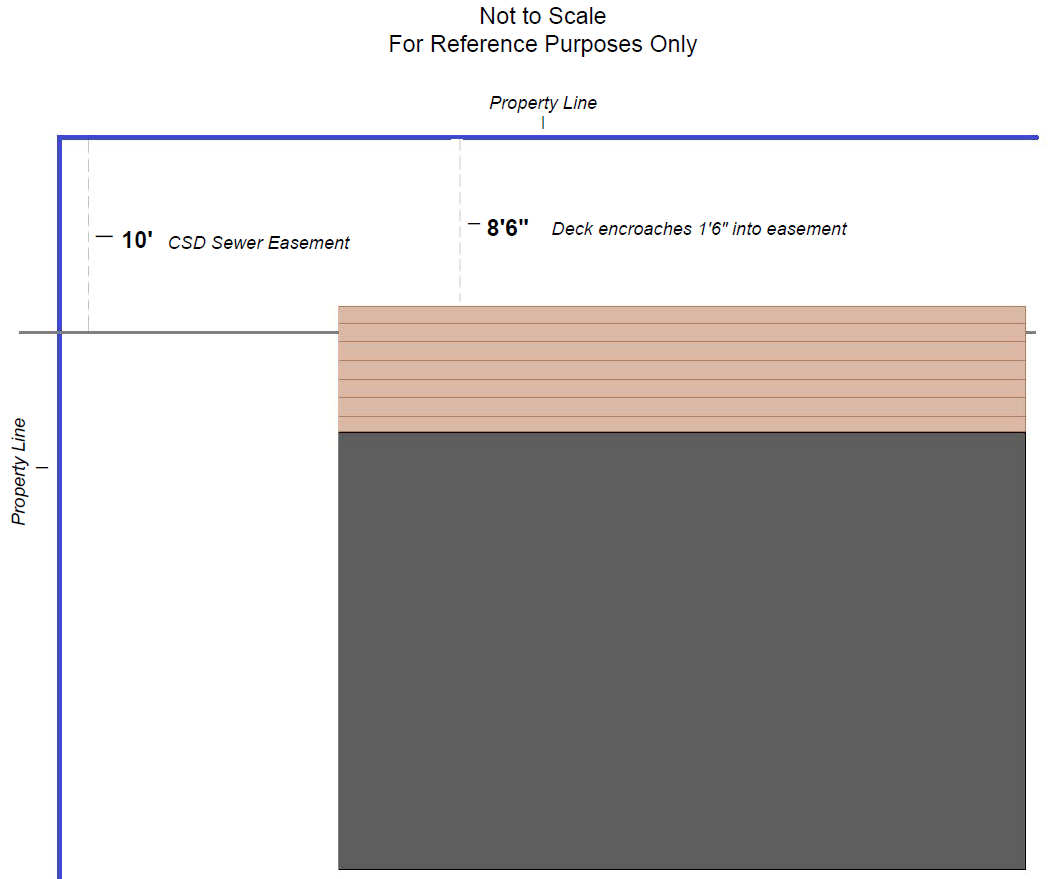Example Plan
Plan (Overhead View) Requirements:
- Plans must be stamped by a licensed architect
- The CSD easement must be clearly identified and labeled with its dimension (usually 10 feet wide)
- The distance from the property line/easement boundary to the encroachment(s) must be clearly identified and labeled

